Welcome
to Andrea's Family House! This lively 2-story traditional home in a
Heartlake City suburb is a modular style of build. It has plenty of
built-in features and fun techniques. The beautiful new curvy
floor-to-ceiling bay windows of the kitchen continue up to the sitting
room upstairs. An arched center displays a star and house number 28.
Since music is Andrea's passion -- which runs in the family -- there is room in the garage for jam sessions.
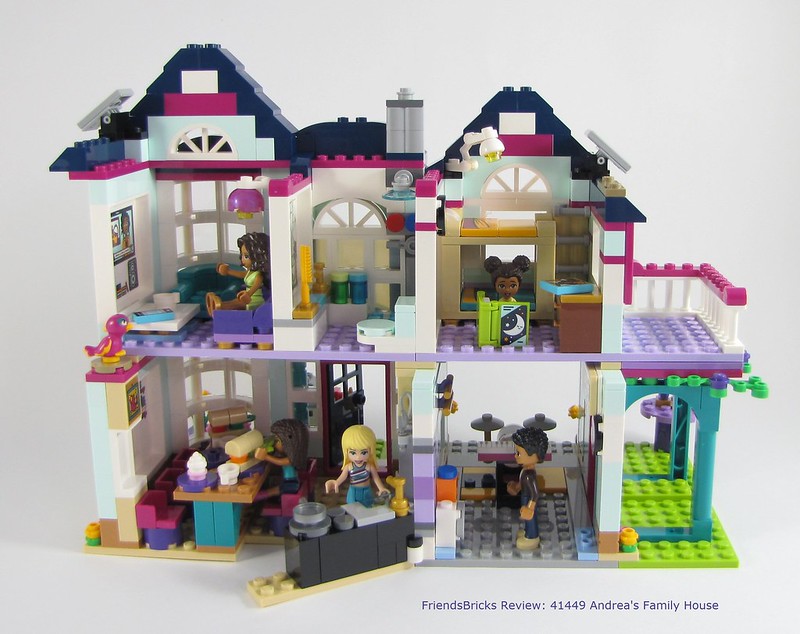
Let's
take a look inside: Pepper is perched above a photo, while checking on
Mom in the Sitting Room upstairs. Her little Sister is reading in their
room, while her Dad decides on drum sticks or laundry ...
Stephanie is getting ready for lunch at the swing-out counter, just as Andrea munches a sandwich!

This house consists of three separate modules we build, then attach to make a whole house.

Once
the bottom floor modular section is built, we build the upper floor
Sitting Room and Bathroom, then the girls Bedroom with Balcony.

Before we build the house modules, bag 1 parts build a heart-shaped pool and a purple Lounger floatie using a new color of 1x4 smooth tile.
Then we move on to the rest of the 9 bags in the box, along with 2 Lavender and 1 tan 8x16 plates.

The bottom floor module of Kitchen, Garage, and covered side porch is built with bag 2 thru 5 parts.
I
like the way the counter swings out -- for easier access to the
Kitchen. The 2-toned Lavender checkered utensil rack wall is built as
its own section, then installed. It's lovely! The use of tan 1x1
outside bow pieces as buns for sandwiches is perfect.
Above the door leading from the Garage to Porch is a photograph of all five 2nd Gen Friends in 1st Gen outfits :-)
Inside
the Garage we insert a drum kit and keyboard that are built separately. The gold drum sticks are above some musical
items and speaker. The washing machine with detergent is a realistic detail for a garage and can be easily removed -- thanks to the light royal blue 1x3 plate
with 2 studs (called double jumper), which is new for 2021. The side grassy covered porch area has lovely
hanging grapevines!

The
front of the bottom module has a table with drinks using the newish
clear posing pieces as drinking straws. The garage door is white,
expect for the newly re-colored latch part. The mailbox has a red flag
for letting the postal worker know of outgoing mail -- very clever!

Moving
onto bag 6 parts, we get the build this lovely Teal club chair for the
upstairs sitting room. It goes in the curvy Bay window, of course.
The TV panel might give a clue of a future theme ...

Although
the club chair is built somewhat on its own, the purple sofa is
built-in, and not easily removed. However ... it has the most fun
hidden detail of a lost coin in it! These are the details we love about
Friends Designs :-)
A family photograph graces the wall, plus a floor Lamp with a newly colored shade!

With
bag 7 parts, the Bathroom gets an Aqua toilet, yet no room for a shower
curtain. It's a good thing those windows have "privacy" glass. The
front of this first upper section gets more of the new curvy white
window frames, flower box, and solar panel. It likely powers the
hot-water tank above the shower head.
Bag
8 has the parts for the Bedroom: A poster of Livi, Bunk Beds, a musical
goodnight moon book, HLC magazine, and a chest with 2 drawers.
The stairs to the top bunk have tan log bricks behind the grey rungs.

Parts
in bag 9 finish off the bedroom with a Livi vinyl record, adjustable
reading Lamp, Solar panel, Balcony railing and roof slopes.
I
think the dark tan tile with 2 knobs is an alternate perch for Pepper
(same color as Kitchen one), as well as keeping the earth blue roof
slopes in places when handling this module.
This particular module makes a cute cottage by itself -- with shutters and flower ledge.
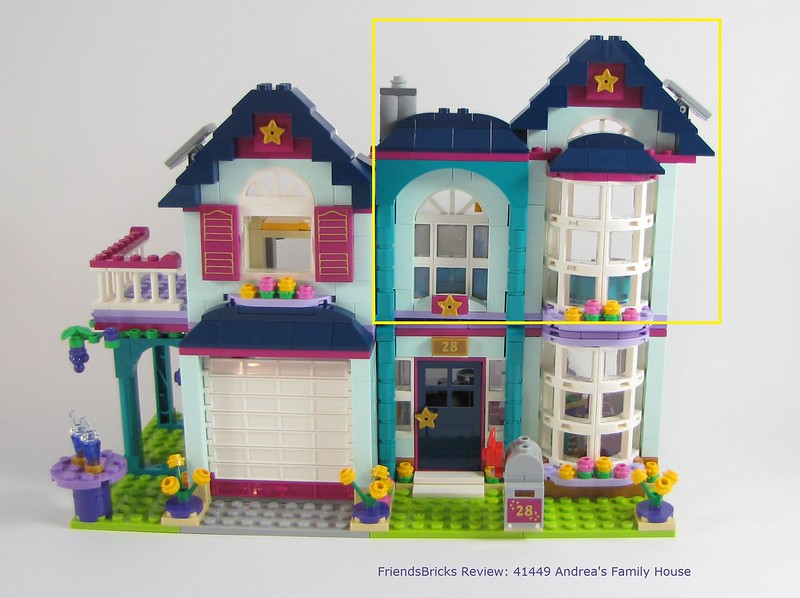
The division line for the lower and upper modules is between the Lavender plates and medium Lavender smooth tiles.
Unlike
original Olivia's house, these modules can't really exchange
positions. I did try it, yet the garage's dark blue roof is in the way
for the upper bay window's flower ledge. Of course that could be
adjusted. The Balcony did look nice above the front door -- expect that
then the Teal arches aren't lined up. So, after re-aligning the solar
panels, I put the modules back without taking any pictures.

It's
a beautiful and bright house -- especially with the floor-to-wall bay
windows 2-stories tall. That curvy detail aspect, with the fan-light
windows above -- plus arches -- really gives the builder a lot of
architecture to enjoy.

We saw the mini-dolls and micro-doll in the first image, so now we can meet them in more detail:
- Stephanie is wearing a swim top she wore in her Summer Heart Box; obviously she's ready for some pool time.
- Andrea has a new gold crown shirt under a Teal vest, which is the same as in Emma's Art Studio, except without the gold fringe.
- Liz
is her sister and Friends first micro-doll character (after 2 advent
elves). She has a shooting teal star on her cool yellow dress.
- Donna
is her mom and is a Vet (a set of that clinic soon). Her spring green
twist-knot with high-waist gold belt matches her shoes.
- Martin
is Andrea's dad and also a musician. He has gold-rimmed glasses, dark
brown jacket over white shirt and jeans with tan shoes.

Stephanie's
top has back wrap-around detail; Andrea's vest has small fabric tucks.
Liz, Donna and Martin all have hard plastic hair.

Since micro-dolls are new to Friends, here is a detail image showing that there are 3 parts.
There are other new and/or re-colored parts to discuss here:
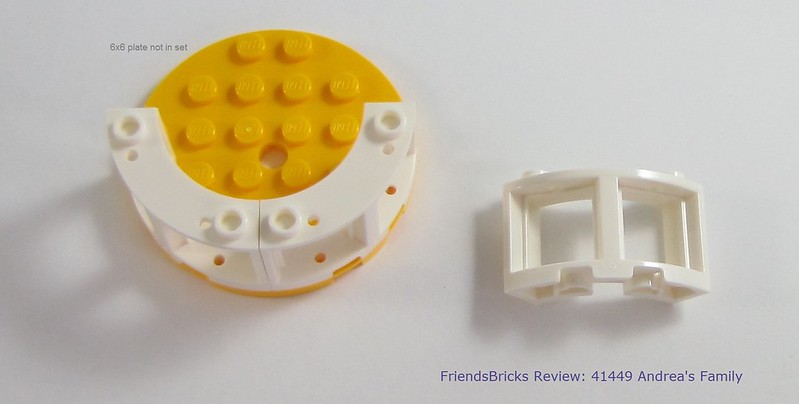
The new curvy white window piece is called a 3x3 Frame with bow, and has the same arc as a 6x6 round plate, yet takes 1x1 flat glass.

Since there aren't 6x6 round plates in this set, we connect the windows to the Lavender curved plate, then the dark nougat bricks.

A new color for 1x4 smooth tile that looks purple is actually trans brown opal ...
When you hold it up to a light is looks brown -- really! It appears to change shades when added to other colors.

Trans
brown opal window glass pieces go in the Bathroom wall windows;
allowing light in, yet privacy too. As with the 1x4 tile, these appear
purple once installed on the house. These first appeared as film reel
in
Mickey and Minnie.

New
parts in Teal are always welcome by me! Here we get Wall 1x6x7 with
arch, Round 1x1 brick, 1x2 Log brick (Palisades), and brick with bow
1x8x2 (arch).

The
1x14 brick with groove is new in Aqua (as is the 1x5x2 with groove
brick in the front entry of the garage); both are usually grey.
New in magenta is the garage door's Stop Lamella For Rolling Gate; it has only been in blue and white previously.
Also in garage is the new re-color in light royal blue 1x3 plate
with 2 studs (called double jumper).

Used as a Light-shade in the Sitting room, the 2x2 Final brick is a new color of trans-medium-violet-opal.
Used
to create the Drum in the garage is this Wall ½ Circle, 1x2, W/ 4.85
Hole, medium stone grey; only otherwise in Ghostbusters Ecto-1 (2020).
Sticker sheet

Box front shows us this house is in a suburb of HLC; this makes sense as to it being similar in style to Stephanie's.
The
side graphics are CG of elements, sections, and characters of this
set. Gone are the box flanges, which gave them a curvy shape, and the "scene slice" photo; yet the BFF heart remains.

Box back has CG of Donna, Stephanie and Andrea where is normally all 5 Friends. We get to see inside and potential scenes.
So you can look over ALL the parts in this 2021 set -- here are the 3 pages from the instructions book:
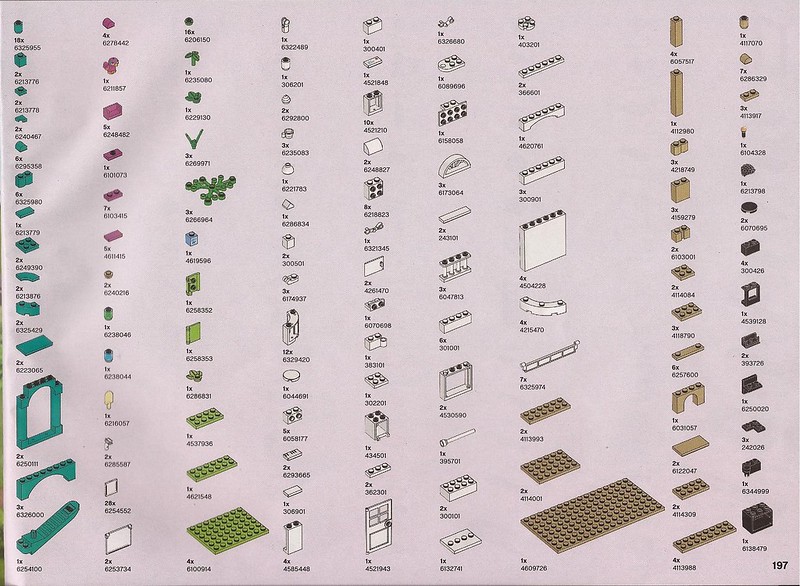
Page 1 of parts
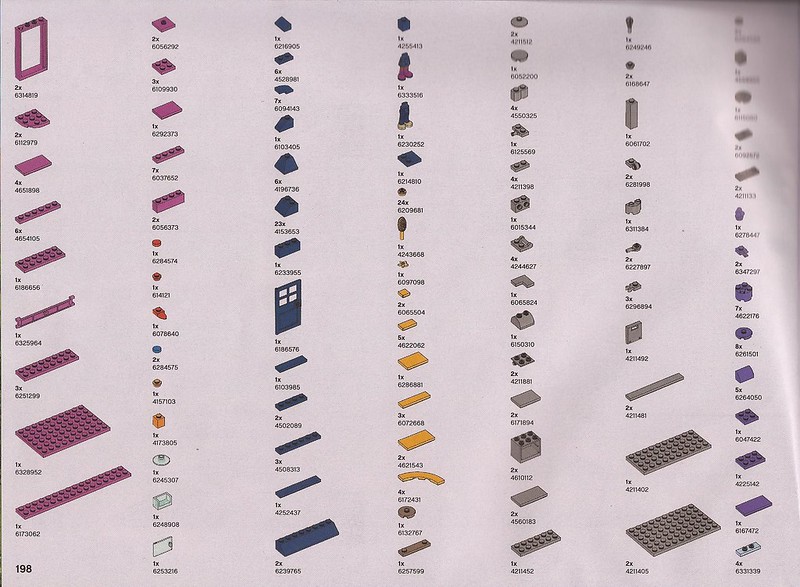
Page 2 of parts

Page
3 of parts; after finishing the build of this 802-piece set, there are
at least 44 spare parts (mostly small 1x1 type, including a Teacup,
Whisk, Spoon, and both green stems).

One more look at Andrea's House with her Family and Friend having fun!
Summary:
Andrea is the final Friend to get a full house and it's similar in architecture to Stephanie's. This makes me think they live in the same HLC neighborhood.
There
are a lot of colors for this house -- seven or nine just on the exterior!
When I first read Andrea was getting a house, I imagined it would be modern ... as in Livi's style. At least this is modular, as the very first Friends house for Olivia was; so there are options for re-arranging and adding rooms for a parent's bedroom. Even though Mia's
was not modular, it was very "Mia" in style. None of the Friends
houses have ever featured a "parents" bedroom. Although I did add one to Emma's.
With so many details, being modular, and its size -- I recommend adding this house on a street with other Friends Houses, or even Creator Modular buildings.
Disclaimer:
This set was provided by The LEGO Group for the purpose of sharing set details with fans.
Opinions provided here solely reflect those of our reviewer.
Photographs are property of Friends Bricks and are not directed by TLG in any fashion.
---



 Before we build the house modules, bag 1 parts build a heart-shaped pool and a purple Lounger floatie using a new color of 1x4 smooth tile.
Before we build the house modules, bag 1 parts build a heart-shaped pool and a purple Lounger floatie using a new color of 1x4 smooth tile.























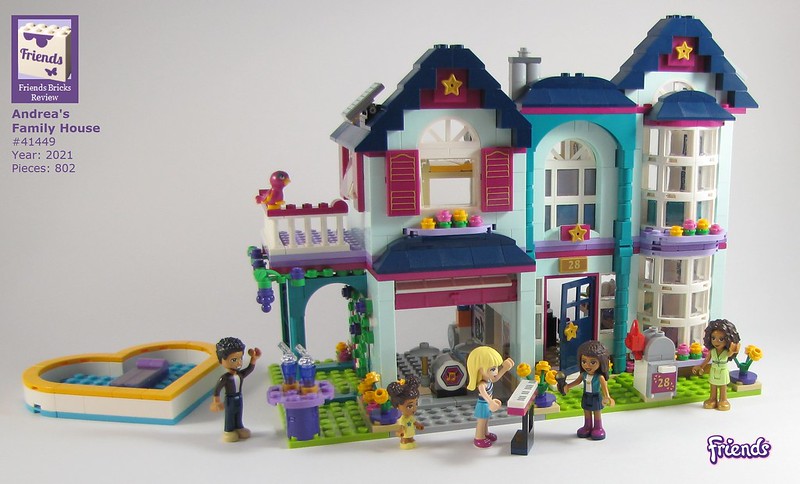
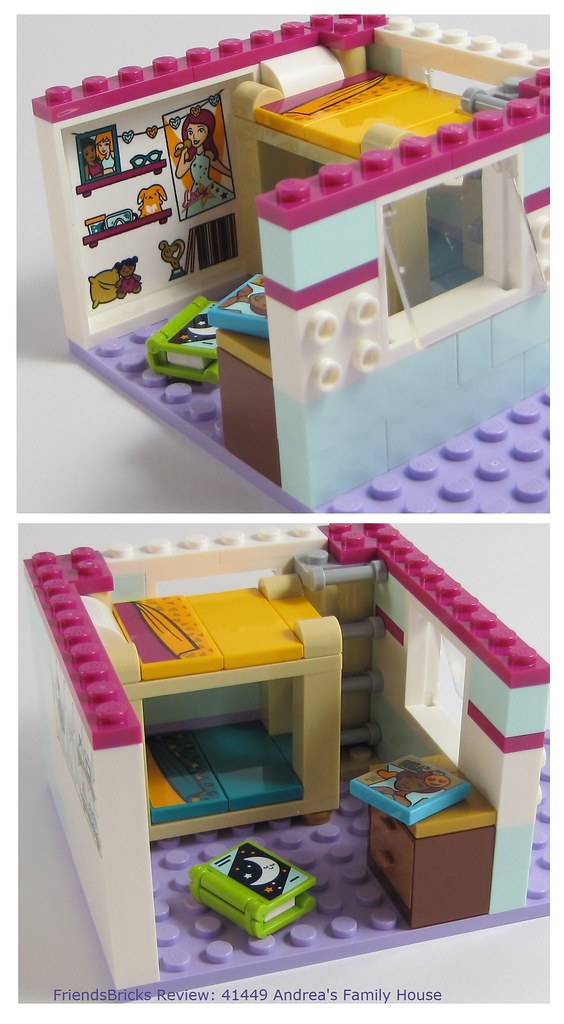



3 comments:
Thanks for the review! I love Andrea's house, is full of lovely details.
Now I'm looking forward to seeing and reading your review of the new vet clinic.
Thanks for your review and great pics. Good to see another Friends house after quite awhile. I do like the home as well as the figures especially Andrea's parents.
However seeing it priced on the Lego website for Australia at $120 is way too much to attract my attention.
Does anyone else think it is weird that Andrea’s house seems more eco-friendly than Mia’s? Because she does have a nature theme...it might just be me though
Post a Comment
Note: Only a member of this blog may post a comment.